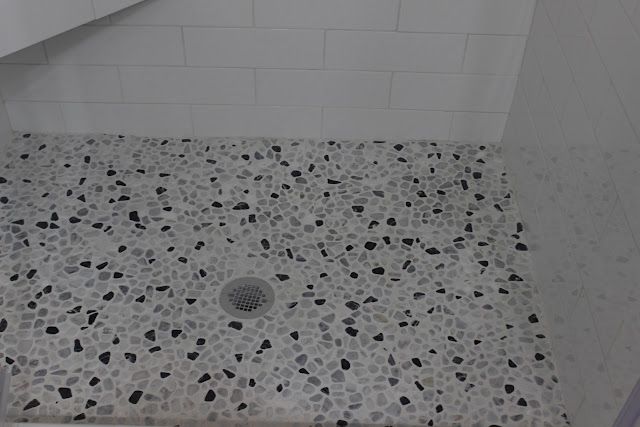I have been wanting to paint my half bath tile for so long and I finally did it. Call me crazy but I get an idea and I just have to try it. It turned out so good.
My tile in the bathroom wasn't horrible but it had a couple of stains in it I couldn't get out.
It was in great shape so I knew it would look great painted.
When we moved in this half bath was painted a bright orange so I painted it as soon as we were settled in. But hadn't finished it the way I wanted.
It wasn't as cute as this and I didn't get a picture of it but I know I wanted something else.
I bought several stencils and couldn't decide which on to use. I ended up using two different ones. I also couldn't decide which color so I painted a light gray and a charcoal. I ended up just going for it and painted it the dark charcoal color.
I used these furniture mover pads because they are really padded and saved my knees.
This is after one coat. I ended up painting two coat and then stenciling and three coats of clear.
It turned out so great! This stencil reminds me of my oldest daughter Tera maybe that's why I chose it.
It's a small bathroom so I thought I could get away with such a bold floor.
When we moved in it had a wall mounted sink almost like this one but not that cute. We found this sink base on clearance and put it in right away. It was a little too formal for my taste so I knew I would paint it but hadn't had a chance yet.
I love painted furniture it really changes the look of the piece. Now it looks french country.
It had a round builders grade mirror on the wall that I wanted to replace and I found this cute one I got at Homegoods that is so cute and looks great with everything.
Jeff made me these floating shelves he hung up over the toilet to add a little more space.
I am so glad it is finished and so happy how it turned out. On to the next one.












































































